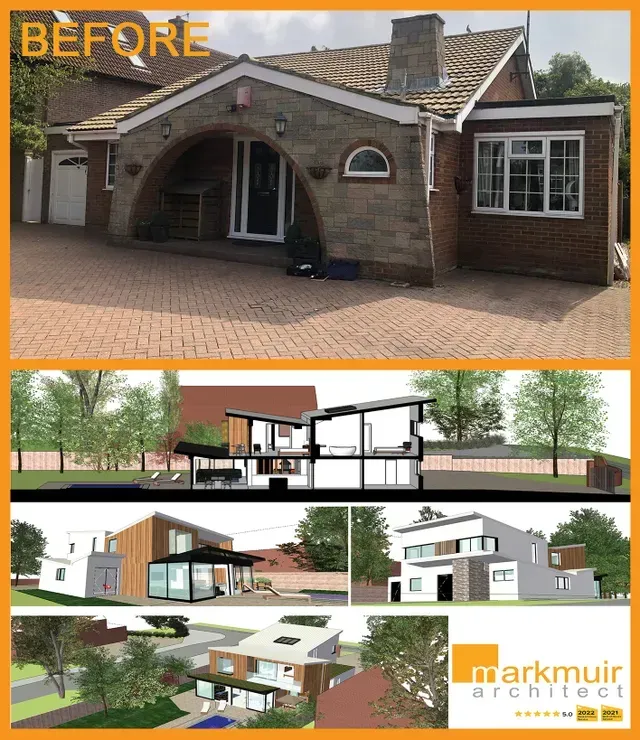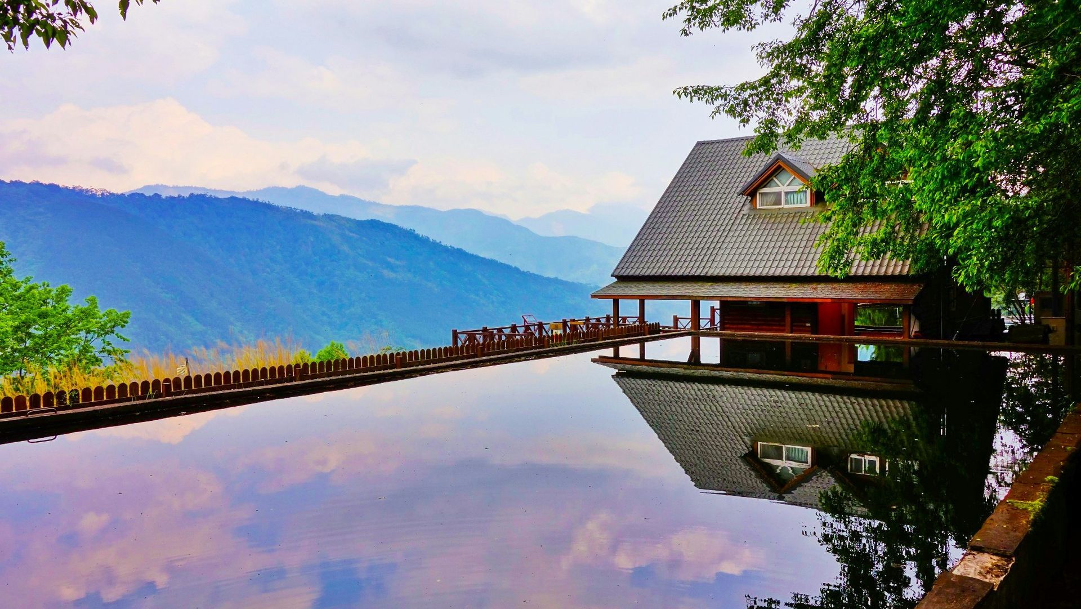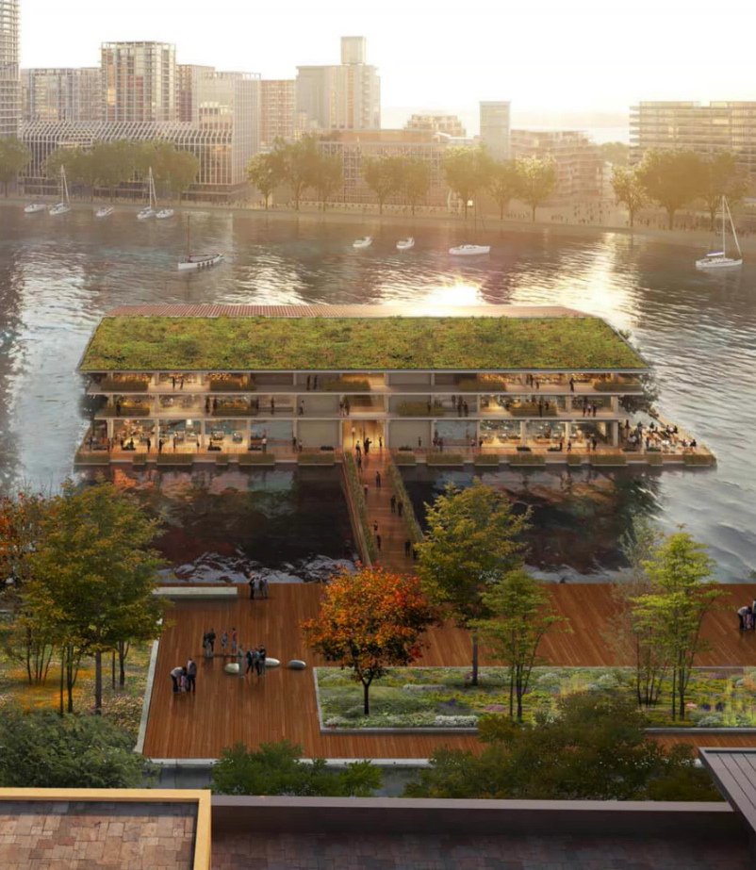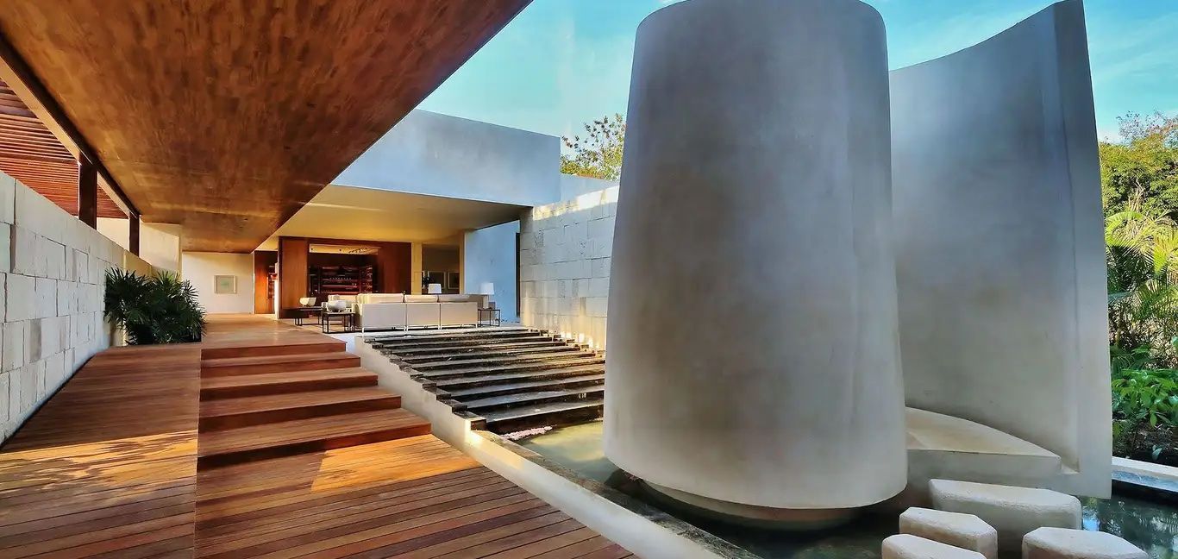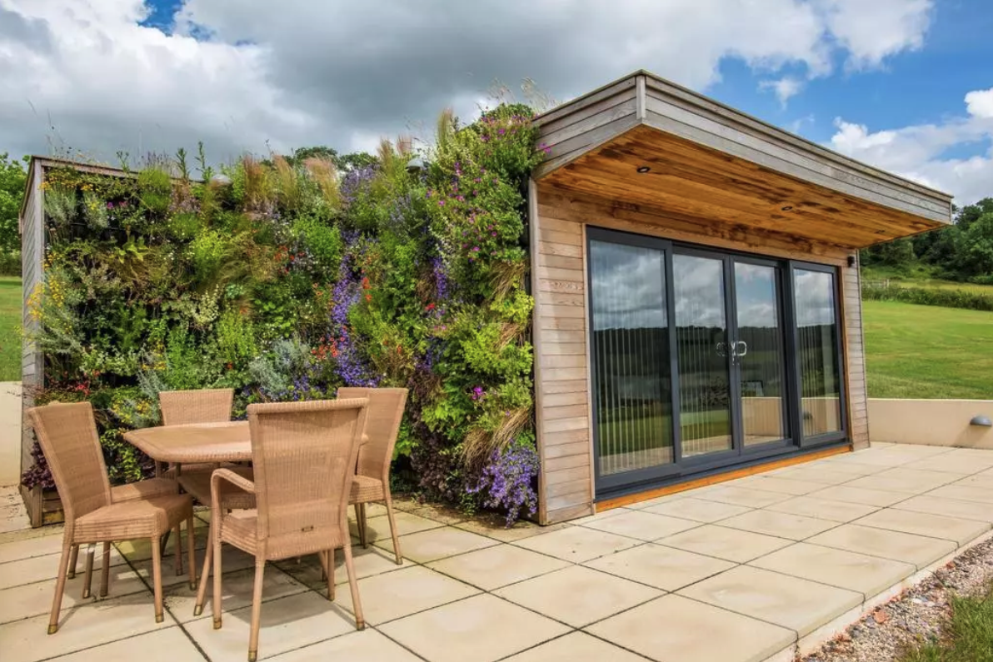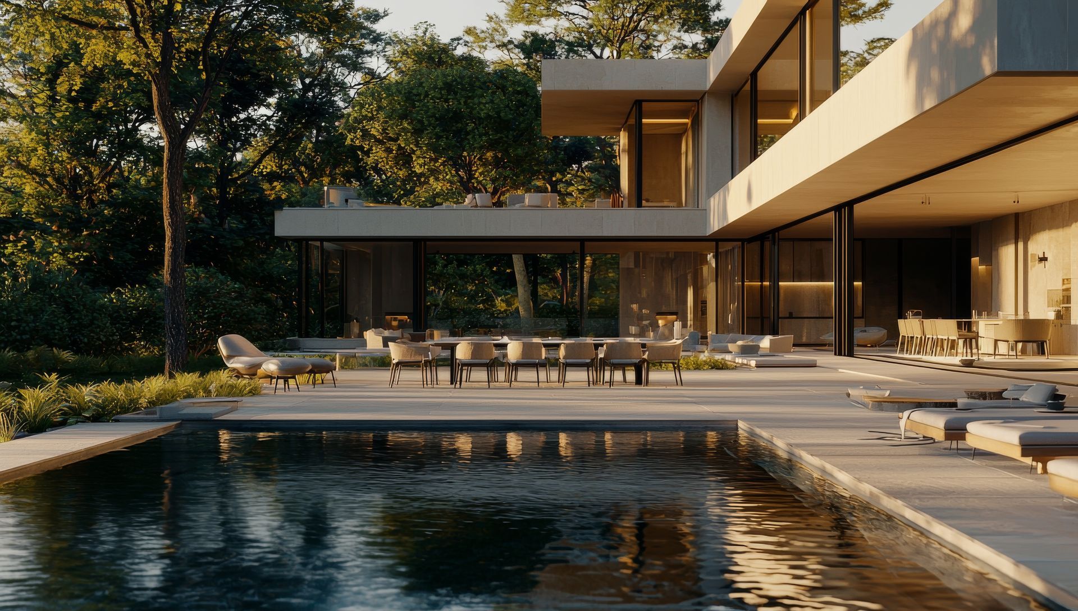Converting a bungalow into a family home? We can help
Bungalows are packed with potential.
They are small and mighty properties with enviable footprints, already large enough to fit all the requirements of a house within one floor. Meaning by the time you have added an extension you could potentially be doubling your living space, depending on the type of extension you choose.
Bungalows are becoming increasingly popular extension projects thanks to their generous spaces, large plots and ease of planning. Often dated and left unloved, they are an attractive prospect for buyers and planning departments. Their flexibility offers homeowners the chance to double the size of their home without extending the bungalow into the garden, or affecting their neighbours and creating planning issues. Due to their large footprint, bungalows offer the potential to enlarge your living space by adding floors on top of the existing space, giving you the opportunity to have plenty of room and retain the luxury of a large garden or plot.
If you are thinking about converting a bungalow into a family home to be proud of, we can help.
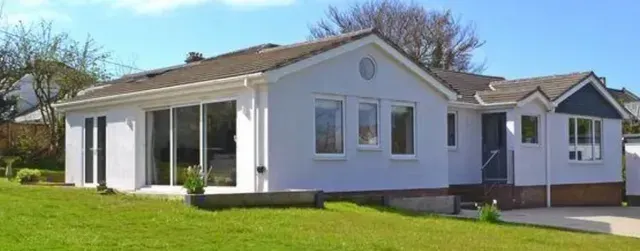
The potential of bungalows
This potential to really expand living space, their relative rarity and their suburban or semi-countrified location has seen sales boom as investment properties in recent years, especially for families or couples looking to move out of the cities. Trends have shown that multi-generational family living is growing, with families choosing to move in with their older parents, who often have the space to provide separate accommodation for everyone.
Depending on the bungalow’s location and the size of the plot there are several types of extension available to you. You can simply extend upwards into a dormer, or add a complete extra storey to convert the bungalow into a family house. If you’ve got a larger plot, then you may be able to additionally extend to the back and to the side.
Bungalows have Permitted Development Rights attached to them that changed recently to encourage just these kinds of development. We’ve had a growing number of people interested in investing in their bungalow for many reasons – to create much needed space, an open-plan kitchen diner, accommodation for family members and just simply a better use of the layout and footprint.
Can I convert my bungalow?
If you want to de-bungalorise your home, you'll firstly need to check that the project is viable, will the existing footprint will lend itself to a successful project? Gain an understanding about the depth and shape of the existing foundations, and determine whether the existing internal walls are load bearing.
Single-storey upward extensions can often be built under Permitted Development rules, but there’s nothing to stop you extending even further under a full planning application. However, there are important structural issues that need addressing when extending upward, we can help you discover and build with any issues in mind.
A simple project is to add a single storey extension at the back to open up the kitchen space. Adding thoughtful aspects of glass, such a lantern roof and large bi-folding doors will help to flood the space with plenty of natural light and create flow through to your outside spaces. Consider a large L-shaped footprint to maximise light throughout the building and wrap it around a courtyard space.
One way to breathe new life into a tired and dated bungalow is to add a second storey. Second storey additions are becoming increasingly popular, if you live in a bungalow on a road with houses that already have more than one floor, gaining planning permission to extend beyond the existing roof space shouldn't be complicated with the right advice.
Building a second storey
If your home was built between 1 July 1948 and 28 October 2018, you can add an additional storey to the property and retain the roof. The roof essentially gets moved one storey up. Checks would need to be carried out to see if the property qualifies. But generally speaking this is an open and viable route to consider for the development of bungalow properties.
Our recent projects have included adding dormer windows at the front of properties to retain the character of a traditional bungalow from the street but extending and remodelling to the rear to two full storeys with beautiful glazed sections leading out onto stunning decks and on into the garden.
Is my bungalow suitable for a second floor?
If you want to turn your bungalow into a two-storey home, you’ll need to check that the project is viable. You can do this by:
- looking at all the planning issues involved
- assessing your bungalow’s structural integrity
- judging whether the existing footprint will lend itself to a successful project
- understanding the depth and shape of the existing foundations
- knowing whether the existing external and internal walls are load bearing
We can help with all of this in the earliest stages.
Assuming you have your floor plans to hand, check whether there are any original construction drawings with your deeds. They are likely to show the depth and type of foundations, your foundation depth, which internal walls have foundations and the drainage system. All of this information will be useful to us when we start working on the proposed design. You could also try searching out local building control records.
We will often work in conjunction with a structural engineer. Together they should be able to advise you on the potential and give you the right advice on ways forward, depending on whether the existing foundations are robust enough to support an additional floor. When it comes to adding an additional storey, you may need to opt for a timber frame as the load of a timber frame is far less than masonry. This may be sufficient to remove the need to strengthen or underpin the existing foundations, which can be time-consuming and expensive.
We will always help you here, as it’s important to start the early stages of planning and design with the building's limitations, planning and building regulations conditions in mind.
Do I need planning permission to extend a bungalow?
Whether or not you need planning permission to extend your bungalow all depends on how you prefer to do it. If you’re looking to add more space with a simple loft conversion it’s likely you won’t require full planning permission. A standard skylight loft extension commonly falls under Permitted Development, you don’t need planning permission to have one. However with Dormer or Mansard loft conversions you will need to seek permissions.
Some Permitted Development rights do exist for houses that allow for the addition of roof extensions. It is important to check whether your property still has its Permitted Development right. Some properties have had them removed because the property is located in a certain area, such as a Conservation Area or Green Belt. It’s always best to speak to an architect or planning advisor to check your rights before embarking on a building project. Avoiding planning permission restrictions is always a good idea if possible, as the planning process can be a long and tricky one. Special rules and guidelines govern conservation areas and listed buildings however. If your house is listed, you will need Listed Building Consent. And if you live in a conservation area you’ll need permission for any dormers or extensions.
Changes to the Permitted Development rights introduced in August 2020 give the potential to add an additional storey to some homes across the UK, without the need for planning permission. But we do caution that prior approval, which differs from planning permission, is still required.
We can advise on this.
