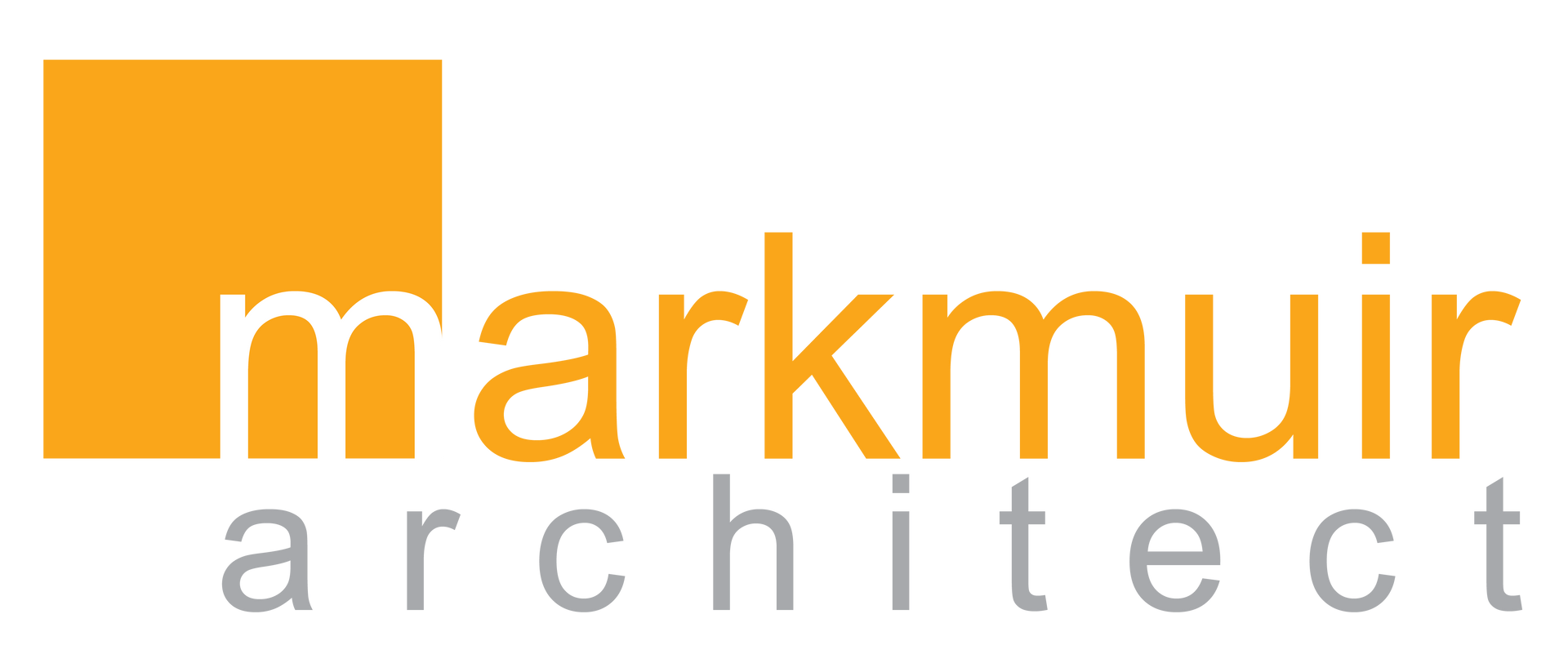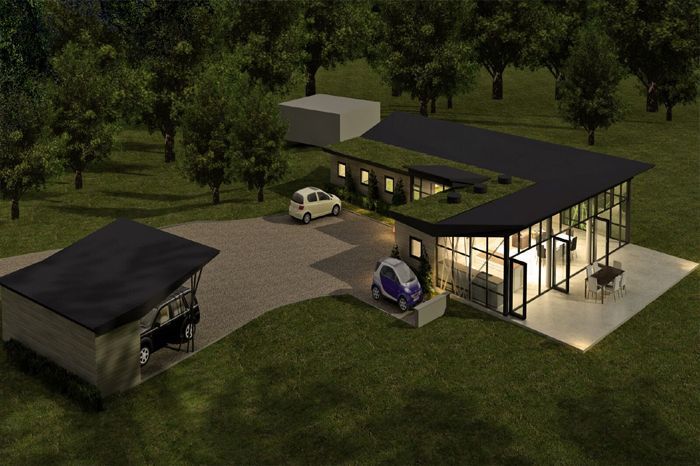Crafting Bespoke Living Spaces:
Your Vision, Our Expertise
We specialise in creating stunning bespoke new homes for our
clients. To take your dreams and aspirations and bring them to
life is a challenge and a privilege that we never tire of.
Regardless of size, scale or budget our approach to all residential projects is primarily to understand your vision and then work very hard to explore options to find a living space that exceeds expectations yet remain practical. All our projects start with a Needs and Options Review which objectively challenges all those pre conceptions (design, programme, budget etc) with the sole aim of agreeing a way forward and forming a mental route map of how to deliver the overall vision.
We employ nature based solutions both to inform and provide cost-effective, multi-purpose and flexible alternatives. Working with nature, rather than against it, can further pave the way towards a more resource efficient, competitive and greener solution. Whether this is creating or restoring green spaces within an urban context, reducing waste or efficient use of energy we integrate the most appropriate solution as an intrinsic part of our residential design process.
No bolt ons or gimmicks
Designing with Integrity: Natural Materials and Planning Expertise
We always endeavour to use, or reuse, natural materials to create a design integrity that is simple, personally relevant, robust and understandable.
We understand the complexities of the planning system and have an enviable record of achieving consents within challenging situations. Our experience ranges from contemporary one off houses, or small developments, in sensitive locations (city centres, National Parks, Para 79 (formerly 55), Conservation Areas, AONB's and Green belt) to urban mixed used or multiple units for developers.
Testimonial
"I was looking for a architect urgently when I came across Mark Muir Architect, noticing they had good reviews I picked up the phone, I was immediately met with a warm and understanding response which very quickly led to a visit by Mark, Mark was able to assess the situation and give me answers to my questions confidently, I will definitely be using this company when I need them".
Thank you, D.Craig, East Devon
Pearson House
The image showcases Pearson House, a modern architectural marvel. The house is a two-story structure with a sleek and minimalist design. It features large floor-to-ceiling windows that allow ample natural light to flood the interior spaces. The exterior of the house is adorned with clean lines and a combination of textured and smooth materials, creating a visually striking facade. Surrounding the house is a beautifully landscaped garden with lush greenery and vibrant flowers. Pearson House represents a harmonious blend of contemporary design, functionality, and natural elements, offering an inviting and tranquil living space.
Great Bow Yard
Great Bow YardWoodlands
WoodlandsEstuary House
The image showcases Estuary House, a stunning architectural masterpiece nestled along the waterfront. The house is a contemporary two-story structure with a unique design that harmoniously blends with the natural surroundings. Floor-to-ceiling windows provide breathtaking panoramic views of the estuary, allowing an abundance of natural light to illuminate the interior. The exterior features a combination of sleek lines, wooden accents, and stone elements, adding to its modern elegance.




