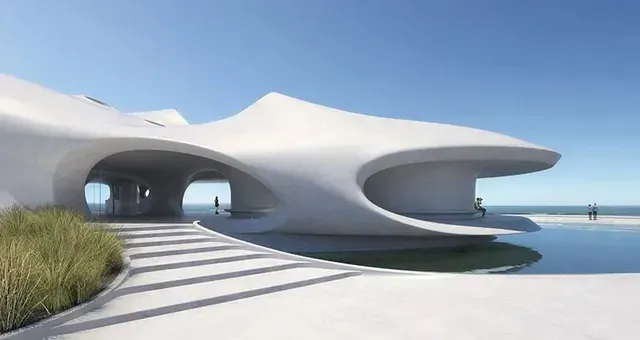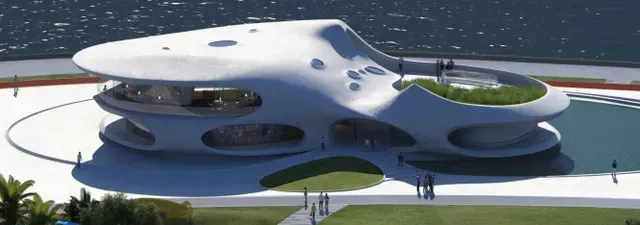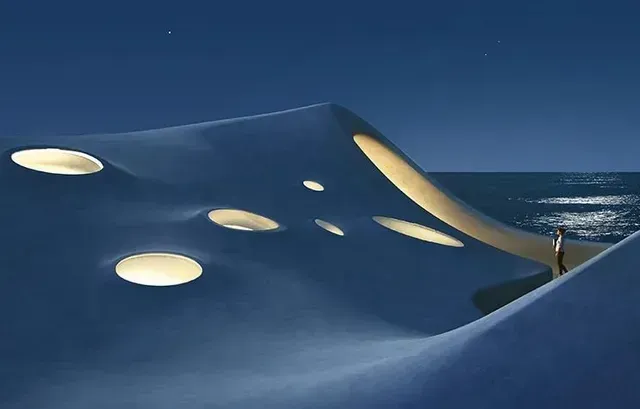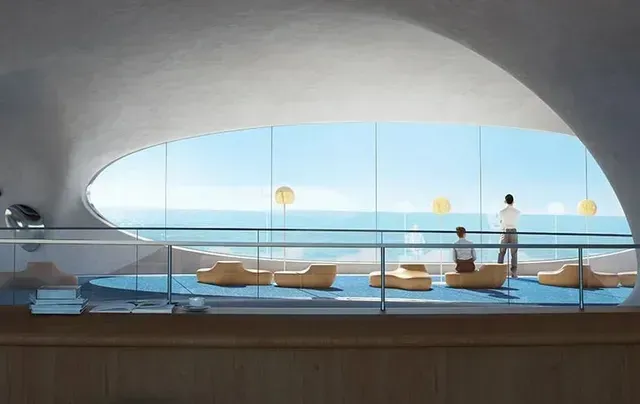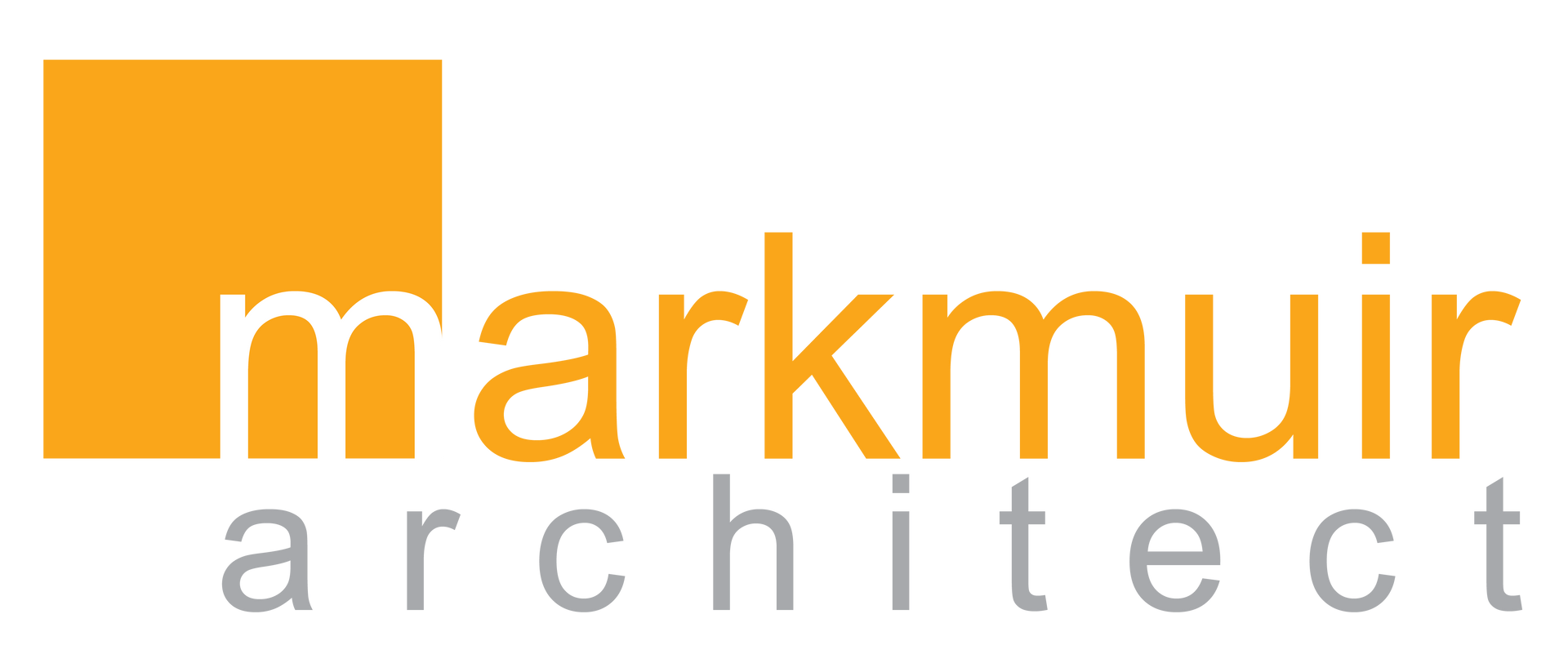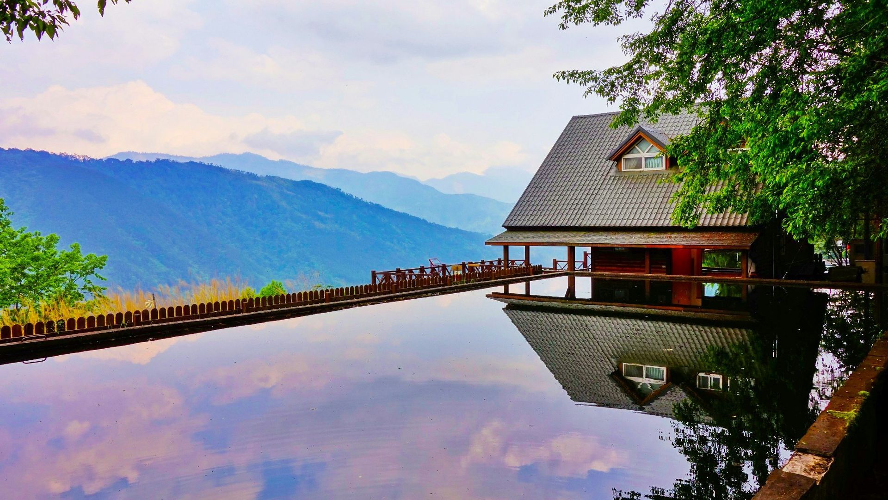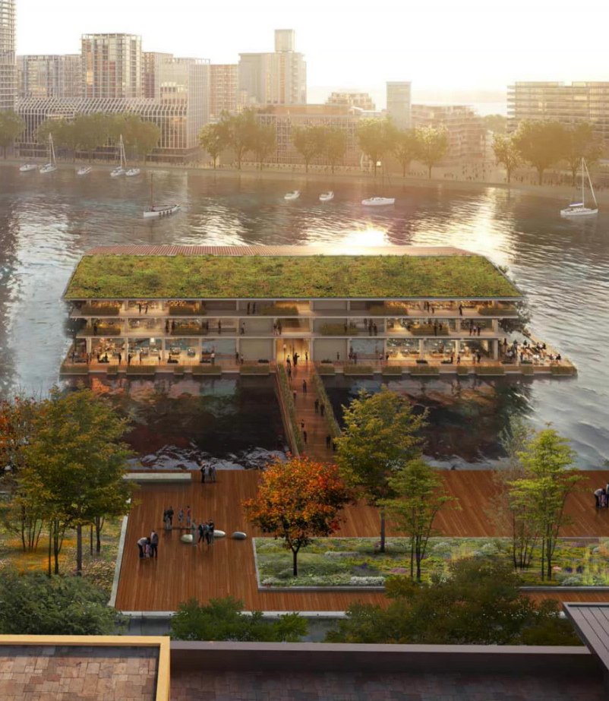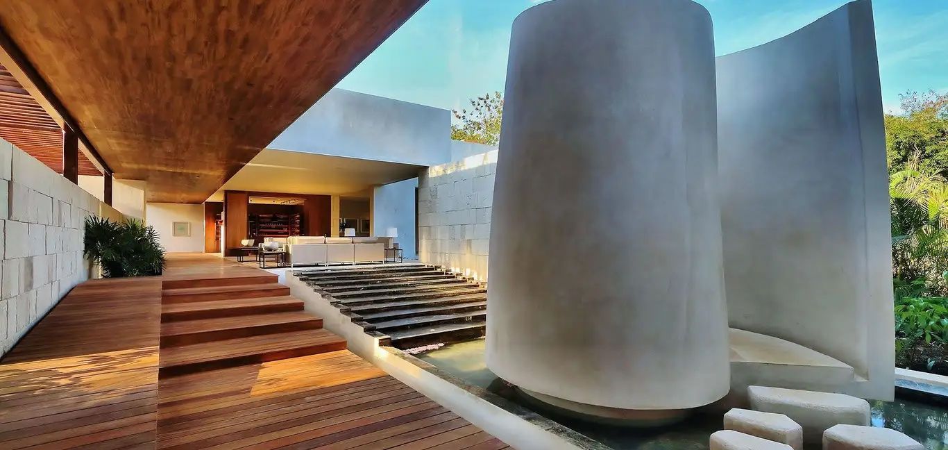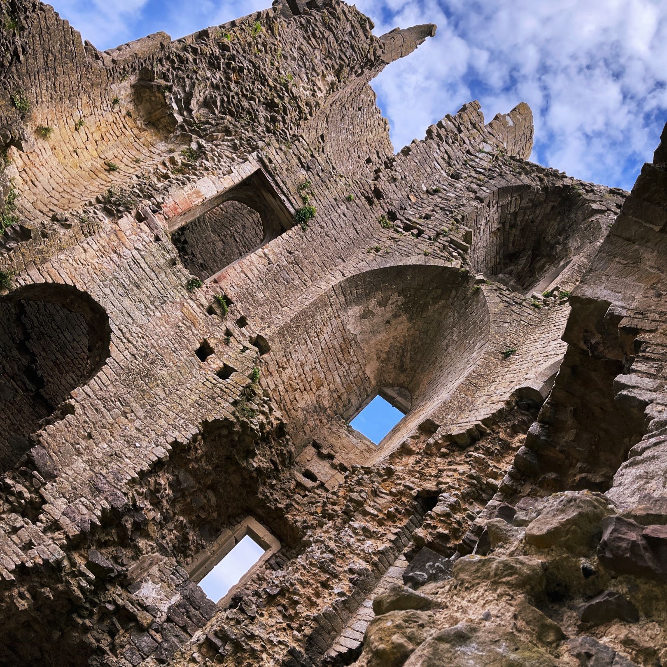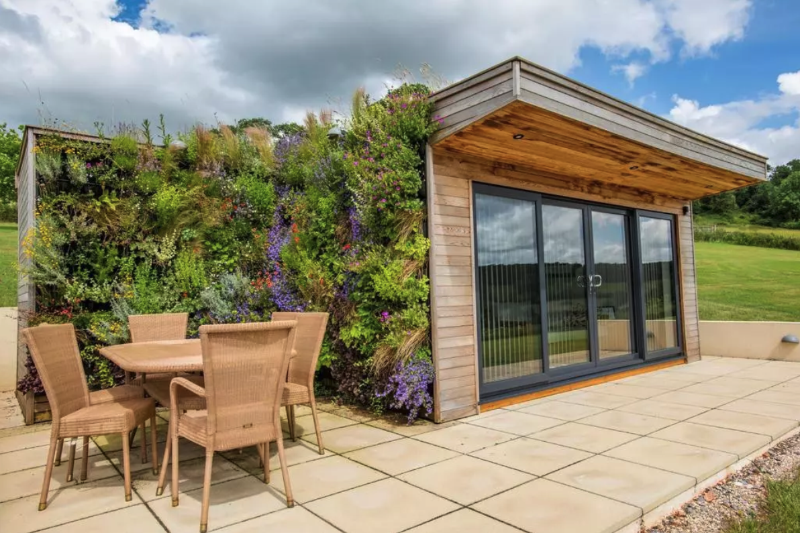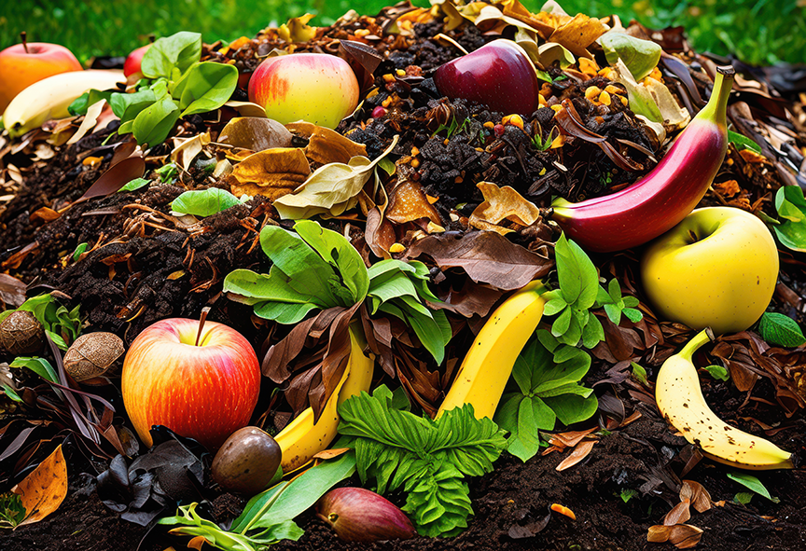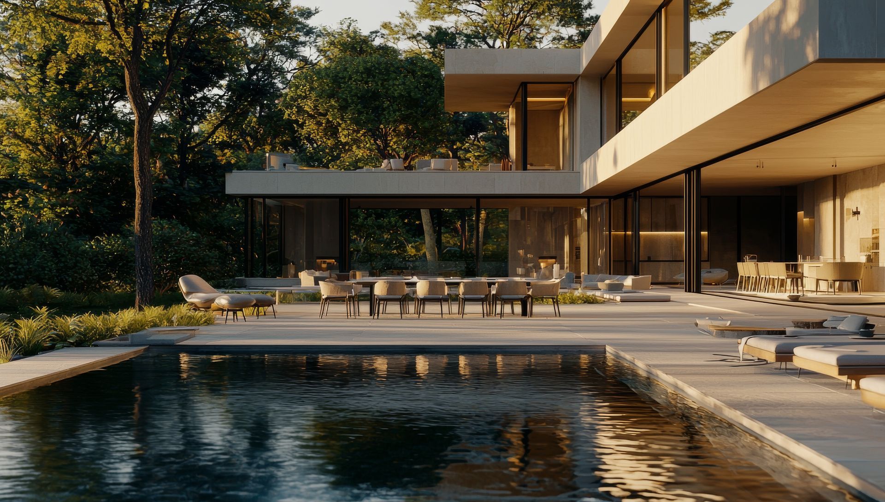Ecoluxe Buildings Series - MAD Wormhole Library
MAD architects has designed a new library in China on the coast of Haikou, Hainan Province.
Dubbed the ‘Wormhole Library’ it will provide space that allows visitors to relax and read, enjoy the sea views and attend open-air performances. So named as ‘the sensuously curved pavilion appears to be a ‘wormhole’ that transcends time and space,’ says the MAD design team.
The futurisic organic design is a key part of a larger plan to rejuvenate Haikou’s coastline with a series of pavilions. Built using uniform white concrete, which ensures that the library’s interior ground, walls, and ceiling appear as a continuous fluid surface.
The interior forms two sections, the first a 690-square-metre reading room that can store approximately 10,000 books, a restaurant and a terrace, and the second being a 300-square-metre public recreational area that is equipped with a bike park, toilets and shower areas. Natural light floods the interior space whilst the exterior corridors provide shade and informal meeting areas.
The design includes curved sliding doors and retractable glass curtain walls to allow views of the sea and to allow plentiful airflow and ventilation. A cantilevered section is included to achieve comfortable temperatures within, contributing to a sustainable and energy-saving building.
(all images by SAD)
