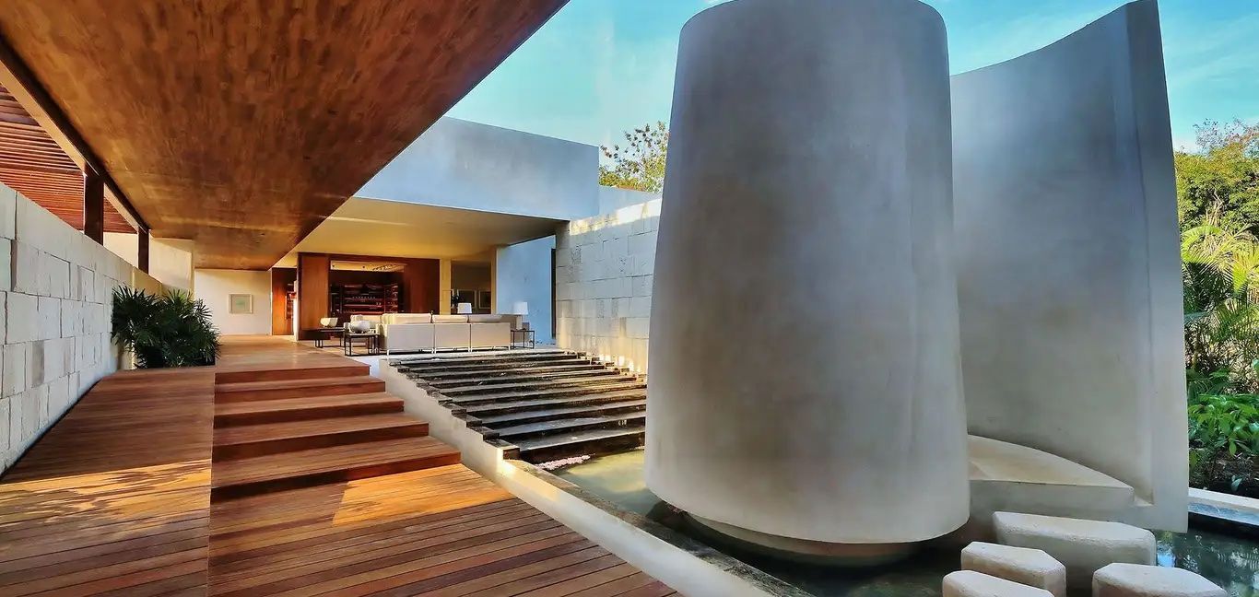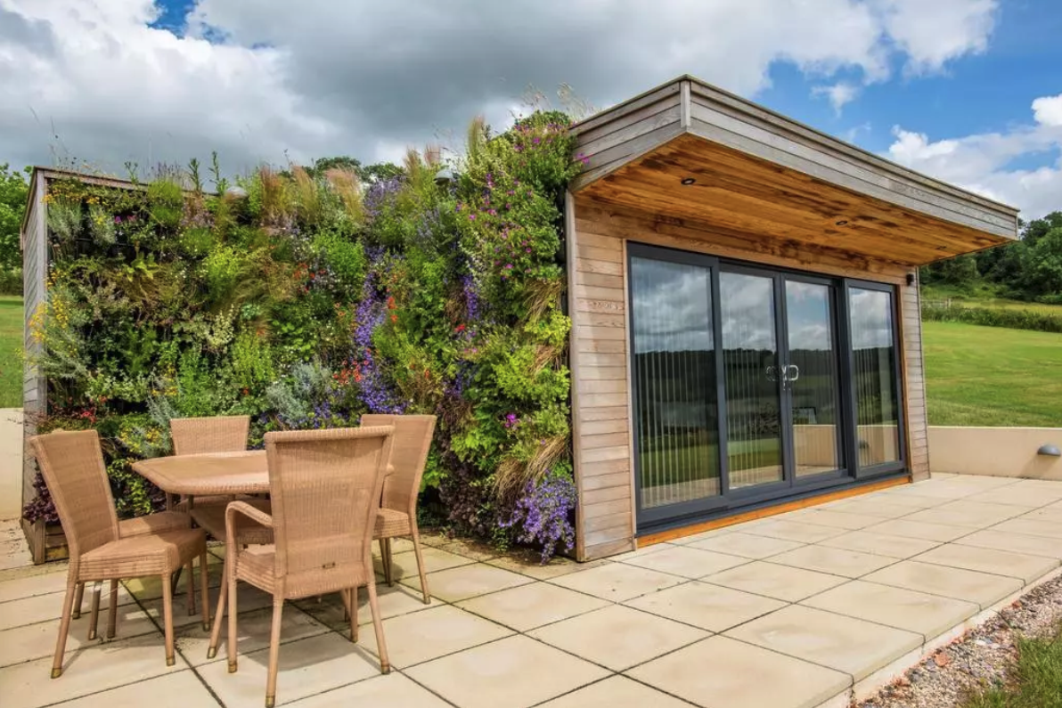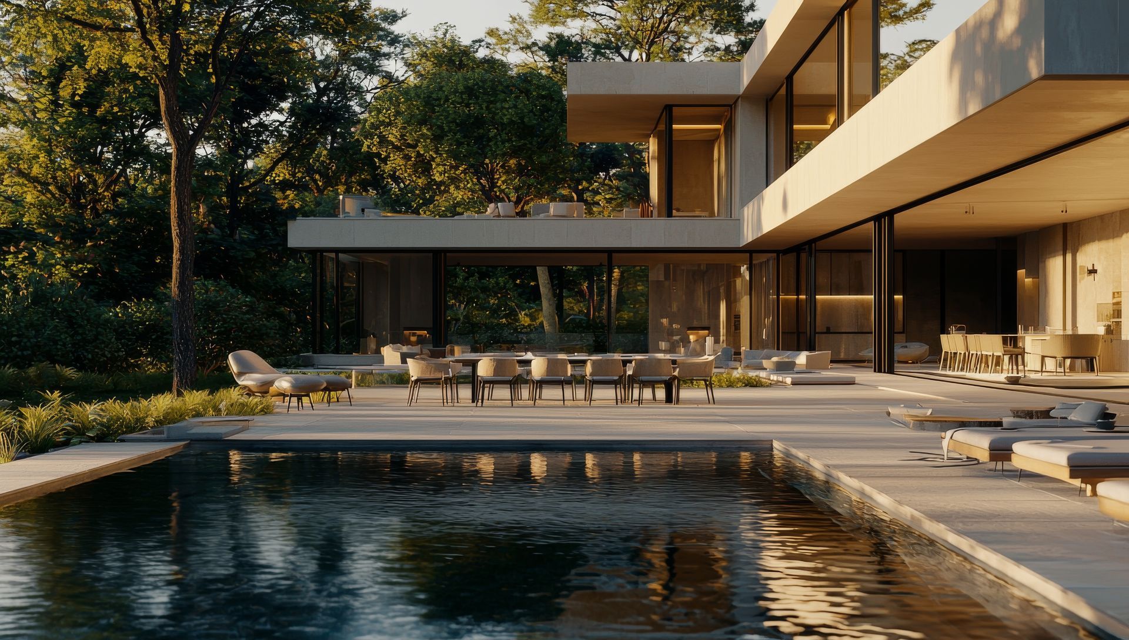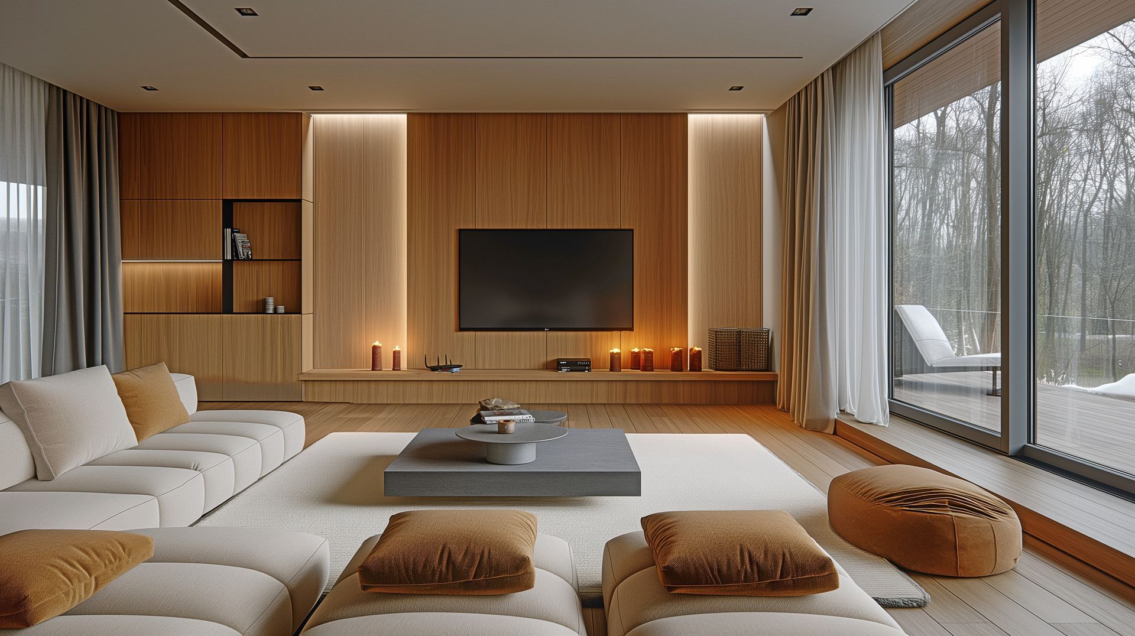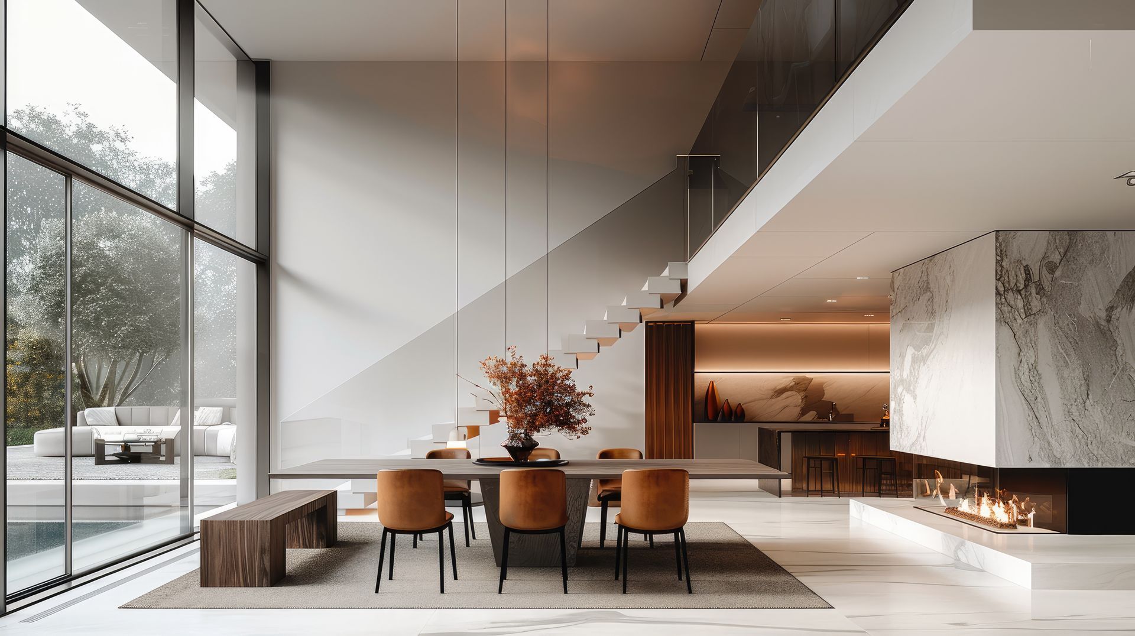The History of Sustainable Architecture
Sustainable architecture is an approach to building design and construction that aims to....

............minimise the negative impact on the environment, while promoting healthy and liveable spaces for people. Its history can be traced back to ancient civilisations, where people developed innovative techniques to adapt to their natural surroundings and climate.
One early example of sustainable living is the Pueblo people of the southwestern United States. Pueblo architecture used locally available materials such as adobe, wood, and stone, and incorporated passive solar heating and cooling systems to regulate the temperature inside the buildings. The structures were also designed to maximise natural light and ventilation, and they were often built into the sides of cliffs for added insulation.
Japanese architecture also embraced sustainable principles. The design of Japanese houses used natural materials such as wood, bamboo, and paper, and relied on a minimalistic approach to design. The Japanese concept of "ma," which means "the space between," was applied to create a sense of harmony between the built environment and nature. Japanese houses also incorporated features such as shoji screens, tatami mats, and sliding doors, which allowed for flexibility and adaptability.
In Europe, medieval architecture also demonstrated sustainable principles, with structures designed to take advantage of natural resources such as sunlight, wind, and water. Examples of this can be seen in the windmills of the Netherlands, which harnessed the power of the wind to grind grain, and in the water mills of England, which used water power to turn grinding stones.
Today, sustainable architecture has become an increasingly important consideration in building design and construction, as people recognise the need to protect the environment and create healthier living spaces. Architects and designers are now incorporating sustainable principles into their work, using innovative techniques and technologies to minimise the negative impact on the environment while promoting liveability and well-being.


