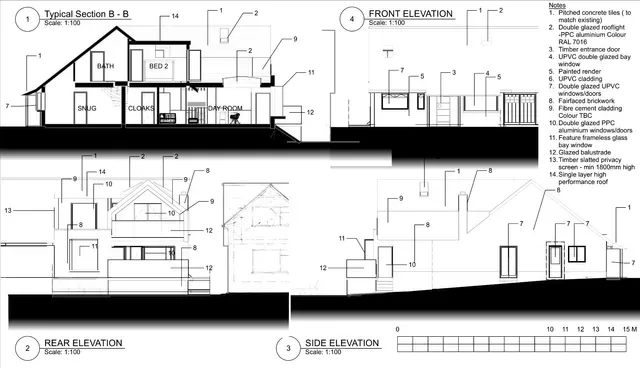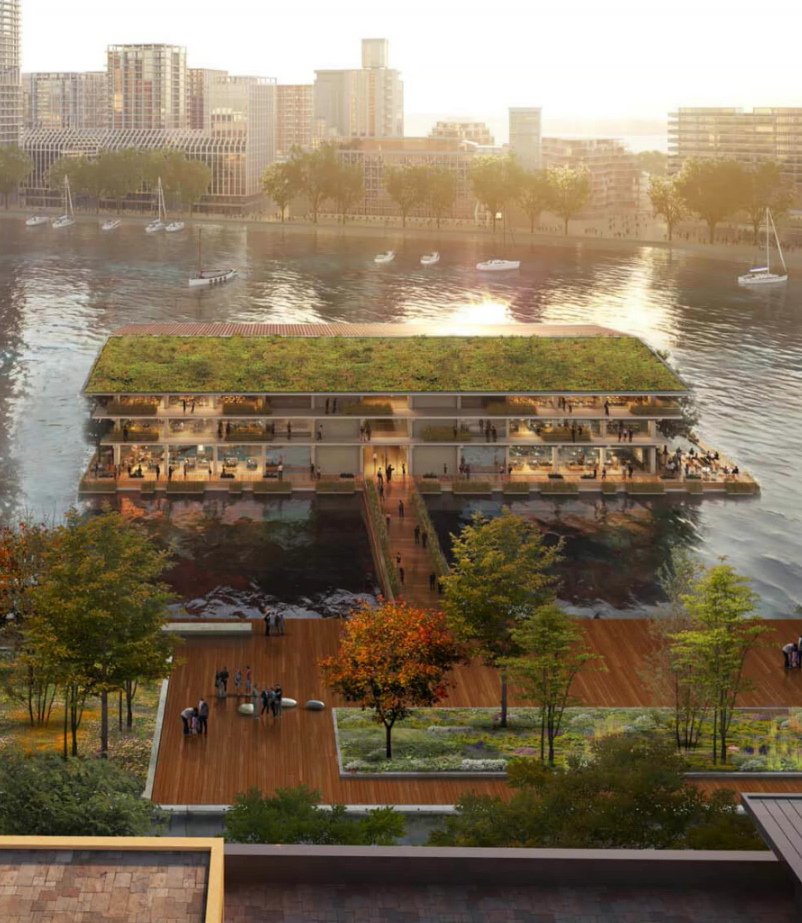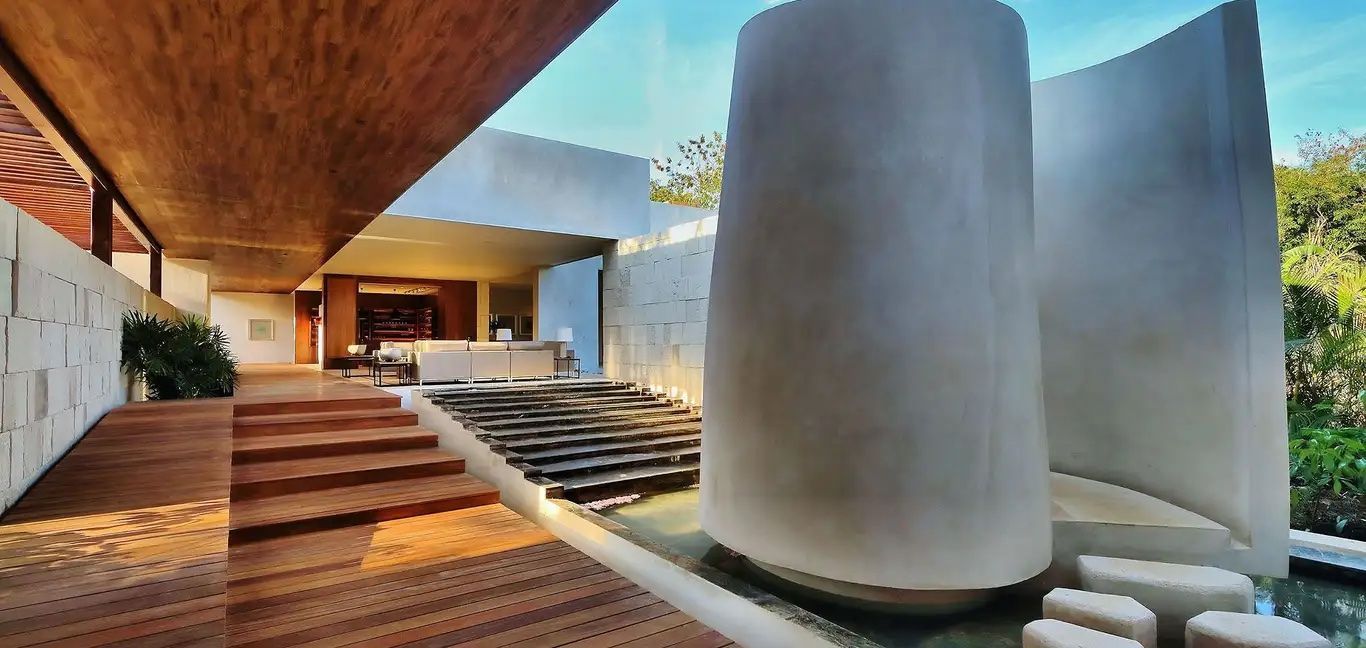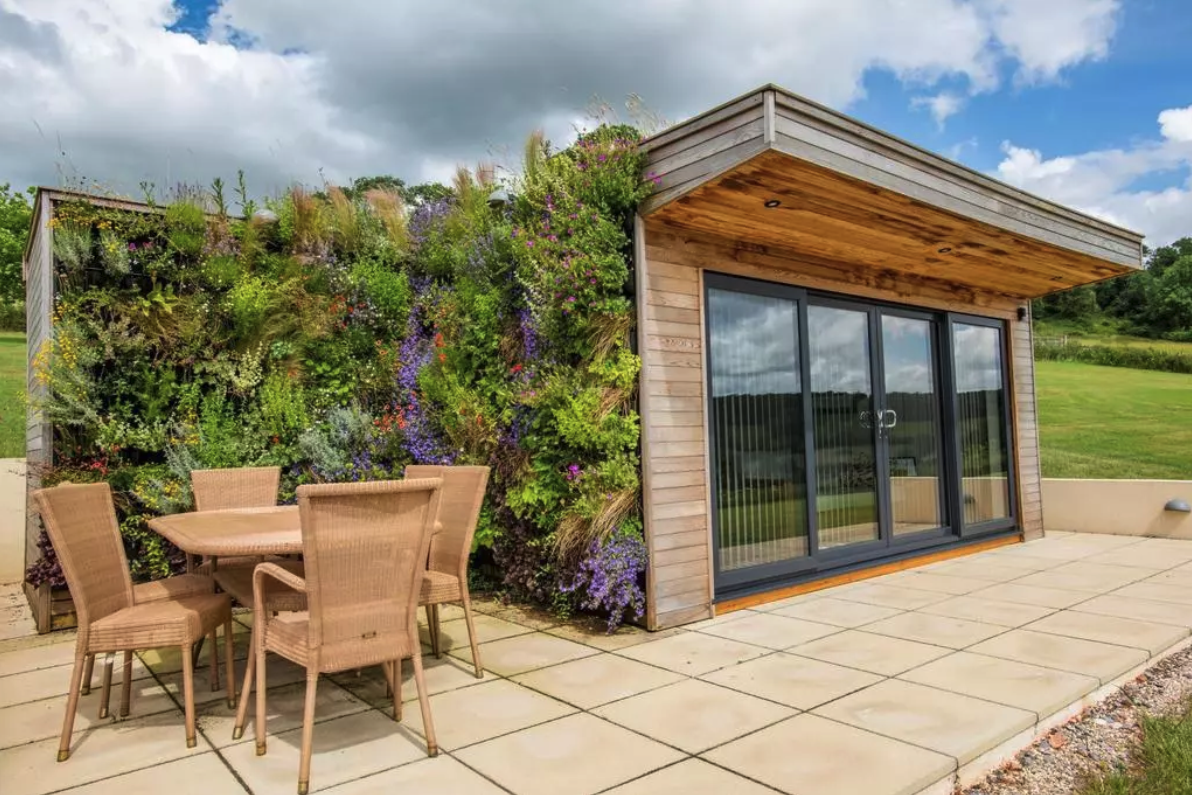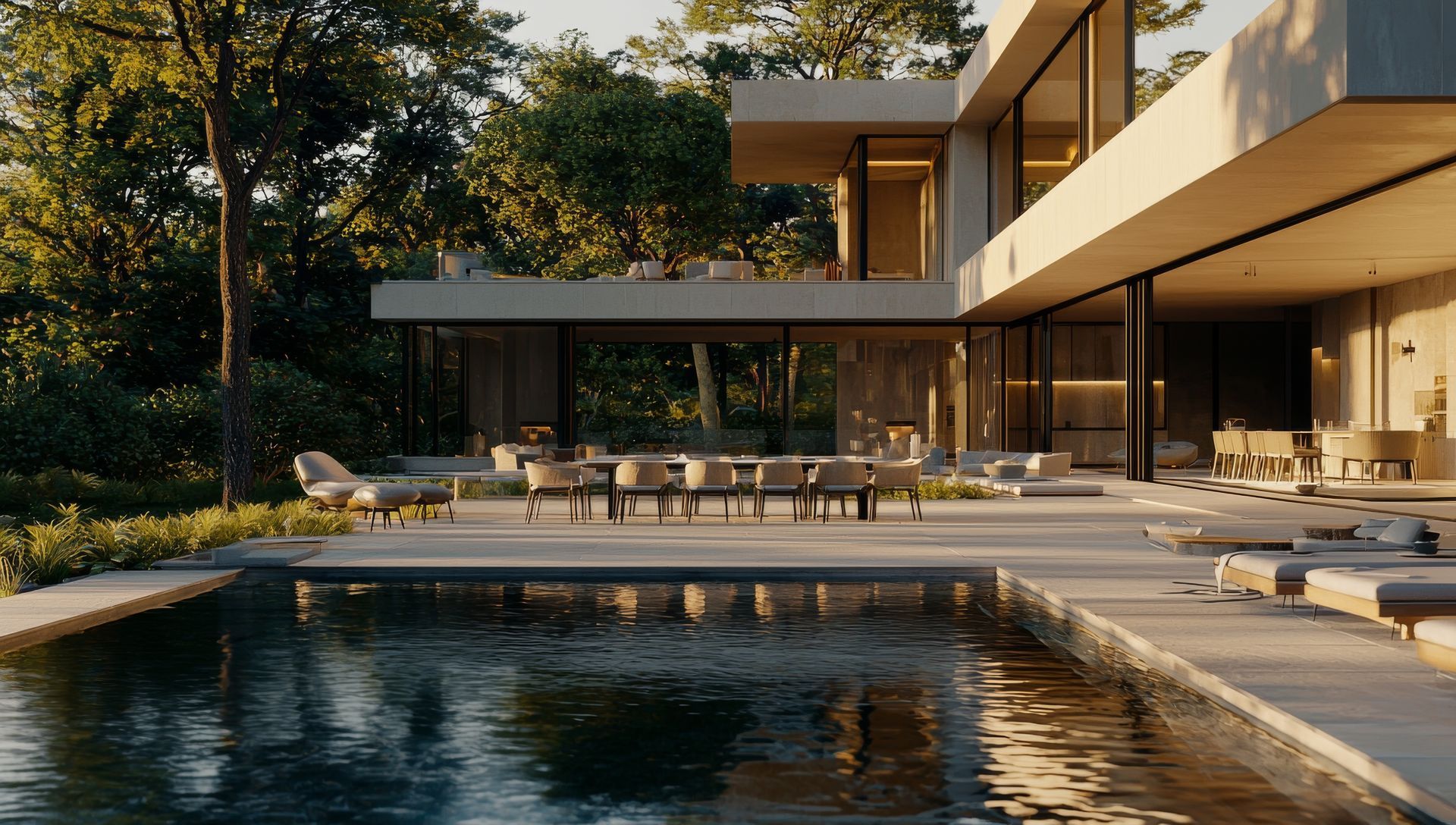The benefits of extending a bungalow - De Bungalorisation To
Updating and extending a bungalow
If you own or are considering investing in a bungalow your first thoughts may be toward updating and remodelling but it's an ideal time to consider building upwards, extending to a second storey rather than outwards into the garden space.
A bungalow is an excellent investment, older properties that often have an enviable garden space and a generous footprint. Many will need a substantial update and perhaps you want to increase the size and number of rooms within your property, without impacting on that garden space and you would rather make the most of the building’s footprint with a more cost effective, sustainable design solution.
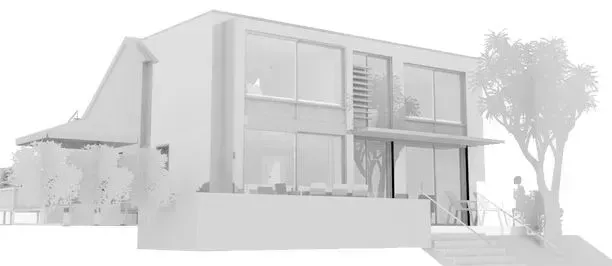
Extending Upward
Extending upwards enables you to create more floor space without expanding the building's footprint. Making use of the existing structure and services can be more cost effective and time efficient than building a new property.
A second storey extension could also help you increase the value of your home. Transforming a small house or bungalow into a much larger property could make it more attractive to potential house hunters and boost its sale price. Alternatively you are creating a more flexible living space that will remain sustainable into the future and any life changes that may come along.
Remodelling and extending a bungalow will also give you the opportunity to upgrade to higher performance materials and insulation, such as high performance double glazing and under floor heating which will inevitably help save money, energy and reduce carbon emissions.
What to consider when looking to transform a bungalow
Do your research on the home, site and surrounding area: consider the local context. Have neighbouring properties extended upward previously? Is the property in a protected area? Does the neighbourhood lend itself for investment? Always buy the worst property on the best street!
Take stock of your budget and whether you have the funds to make best use of the opportunity that a bungalow extension can provide. Be realistic, speak with an architect and look at the options available to you.
Check which kind of permissions your upward extension would require in your local authority - do not assume that Permitted Development will cover every project - full planning permission may be required - speak to your architect!
Foundations! How was the existing property built? Will the current footings and walls support a second storey or will you have to take steps to improve the weight bearing capabilities?
Your architect and associated experts should participate throughout the entire design and build process to ensure your specific requirements are met.
Take this as an ideal opportunity to incorporate sustainable and energy-efficient design, materials and construction methods into the new home.
