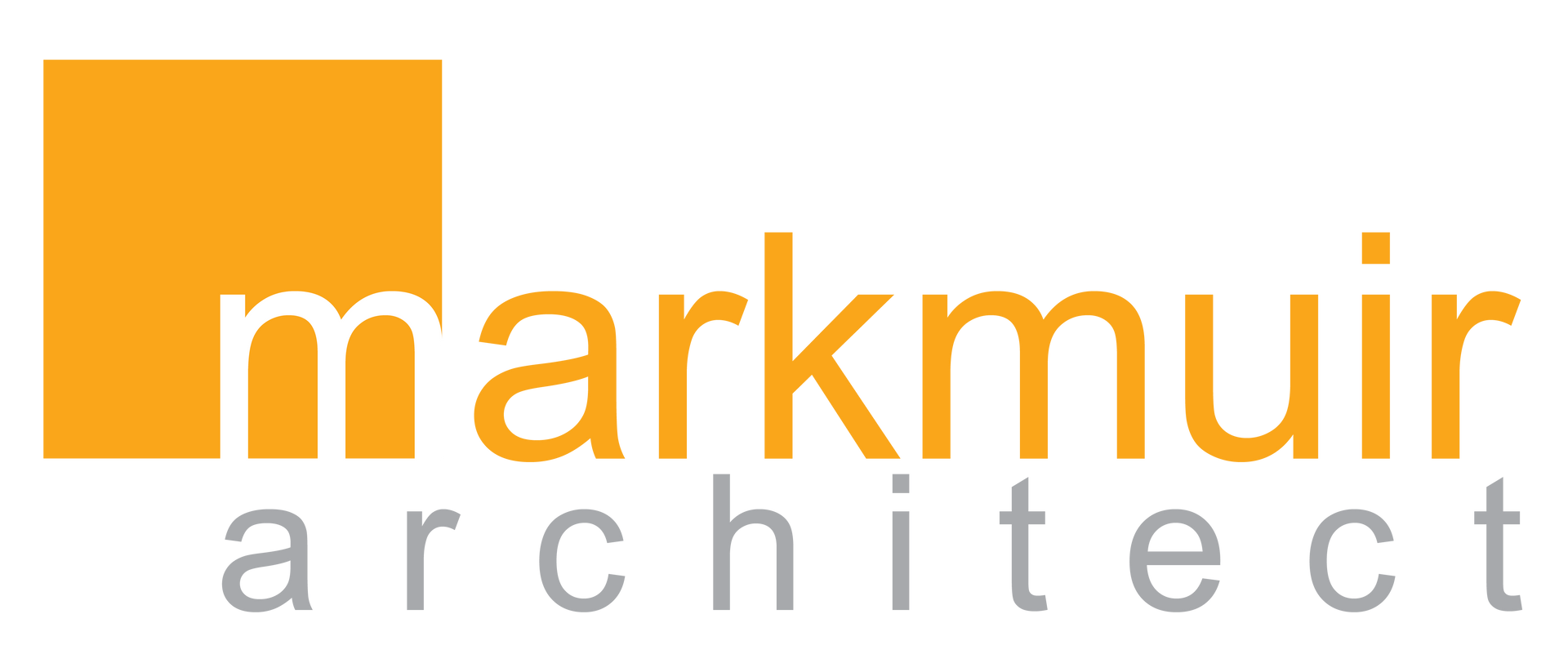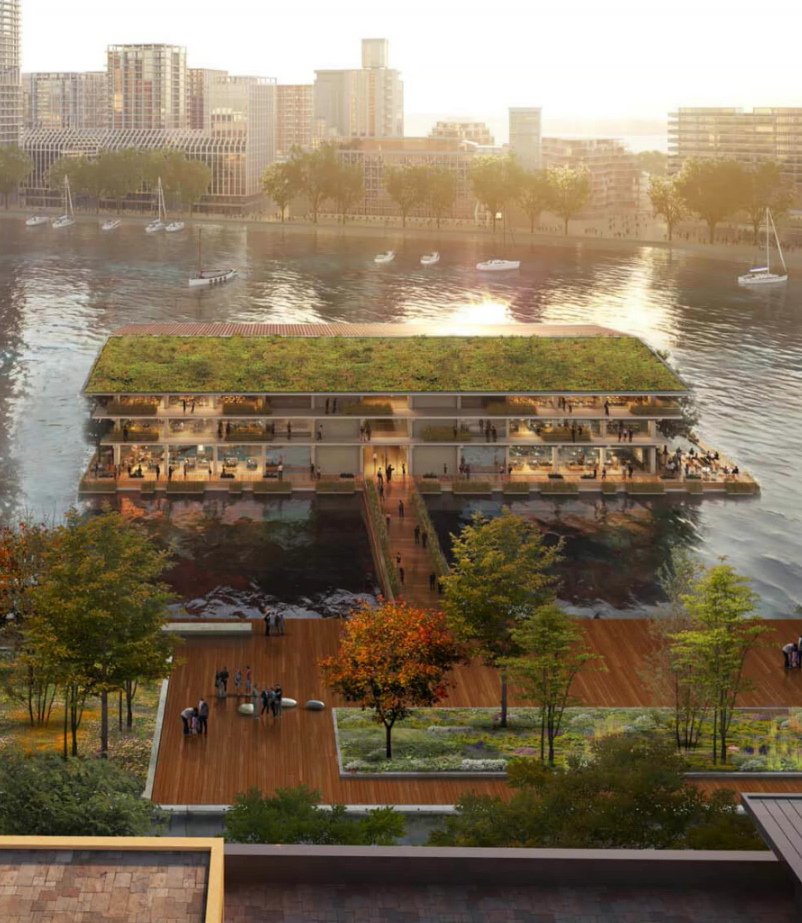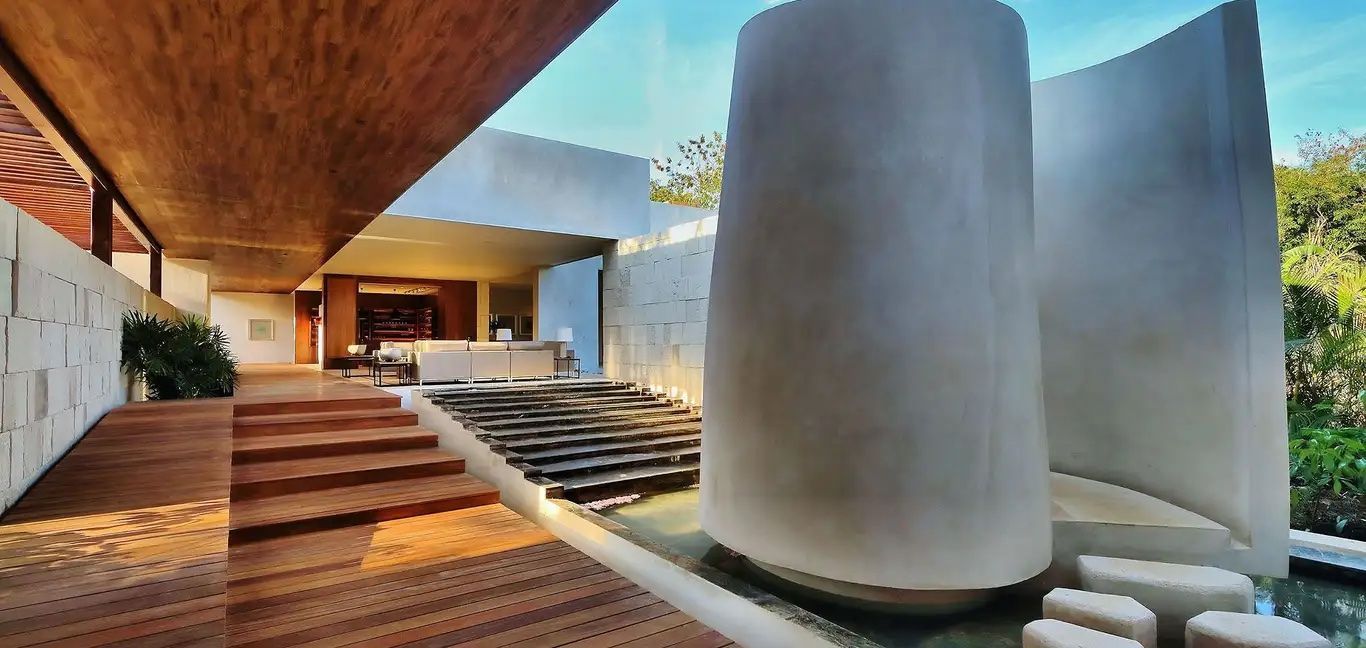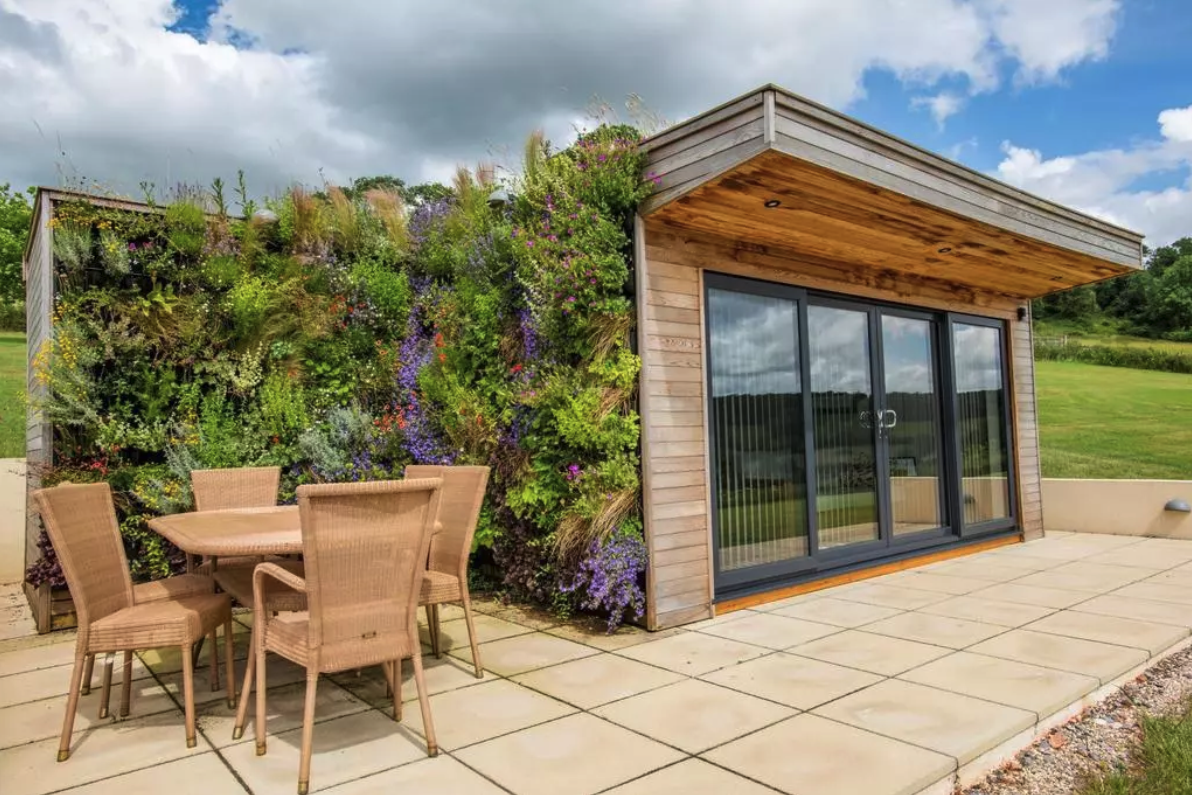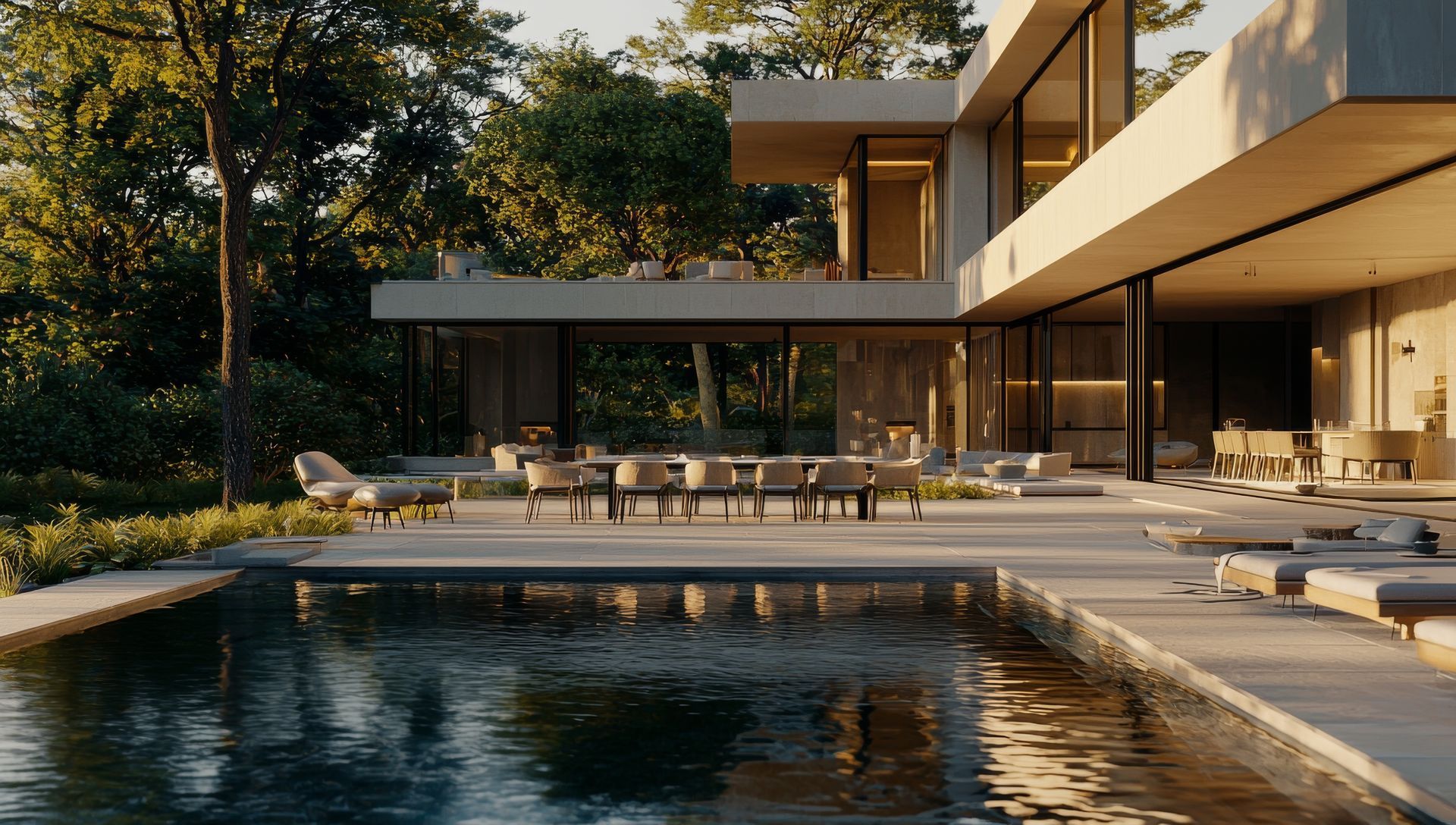Top 12 - Whats Hot In Architecture 2024
No 1 - Flexibility and Minimalism
In the ever-evolving landscape of architectural design, the principles of flexibility and minimalism have emerged as key drivers of innovation. Maximising flexibility in design allows spaces to adapt to changing needs, while minimalism encourages simplicity and efficiency. Combining these principles creates a harmonious synergy that not only enhances functionality but also contributes to a more sustainable and aesthetically pleasing built environment.
A prime example of this contemporary approach is the 'Vitra Campus' in Weil am Rhein, Germany. Designed by renowned architects Herzog & de Meuron, the Vitra Campus embodies flexibility and minimalism seamlessly. It features modular structures that can be easily adapted and reconfigured to accommodate various functions, from offices to exhibition spaces. This adaptability not only future-proofs the buildings but also minimises the need for extensive renovations
.Clean lines, open spaces, and a thoughtful selection of materials provide the narrative for a minimalist aesthetic.This intentional simplicity not only enhances the visual appeal but also fosters a sense of tranquility and focus within the spaces
.In an era where adaptability and sustainability are paramount, architects and designers can draw inspiration from such exemplars to create spaces that transcend the limitations of traditional design. By maximising flexibility and embracing minimalism, we pave the way for architectural solutions that stand the test of time while contributing to a more dynamic and sustainable future.
#MarkMuirArchitect #SustainableDesign #ContemporaryArchitecture
