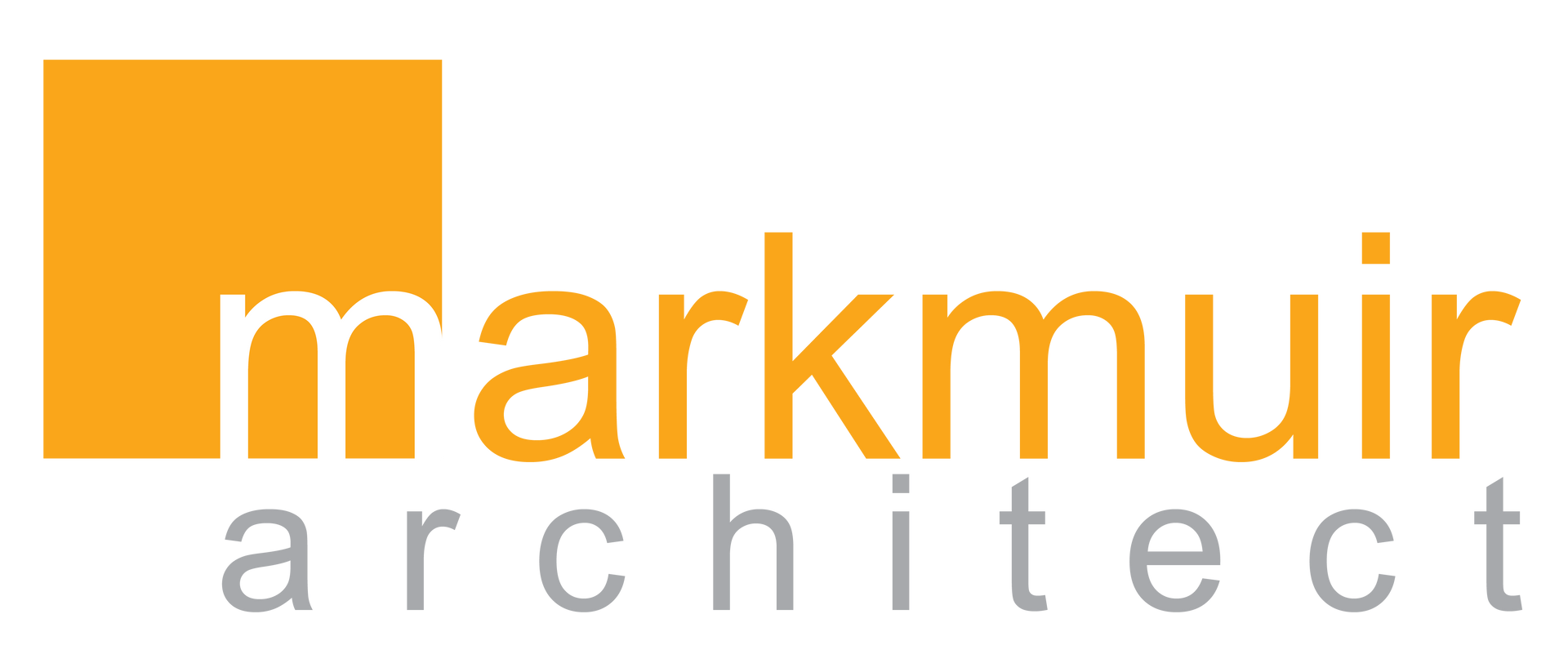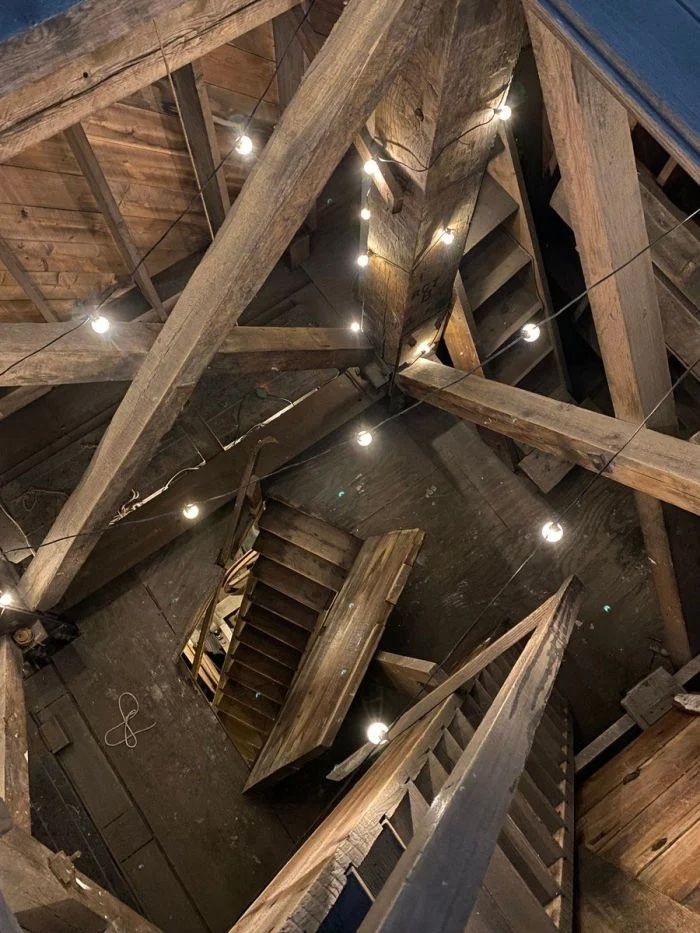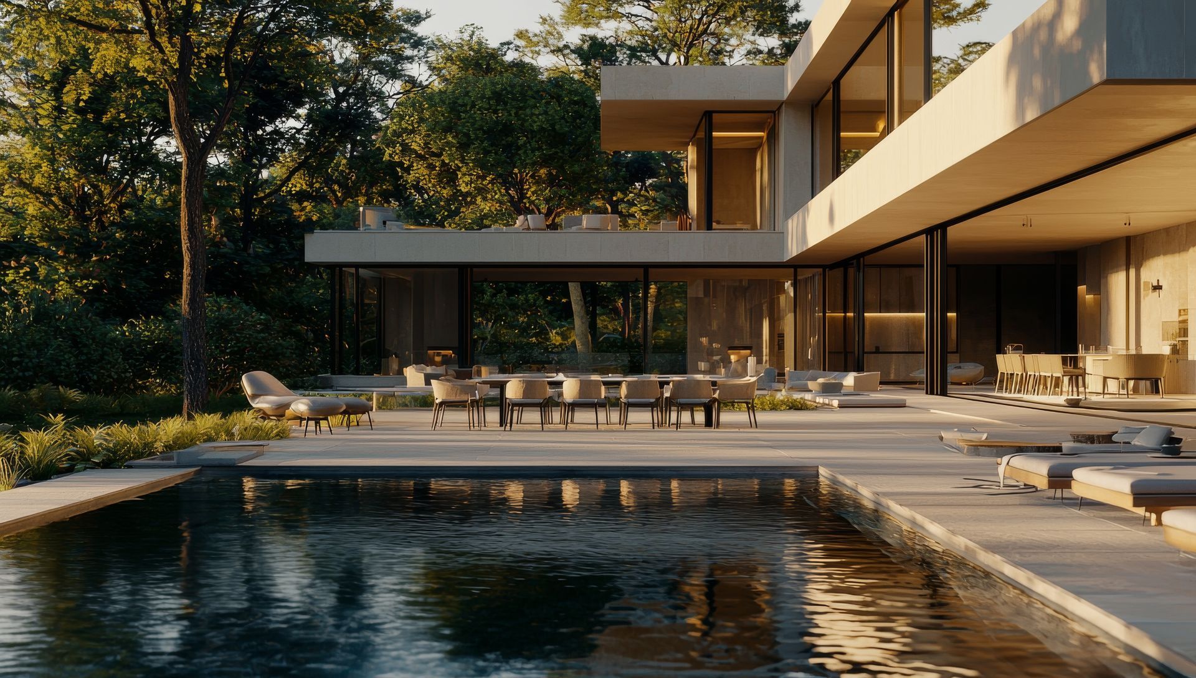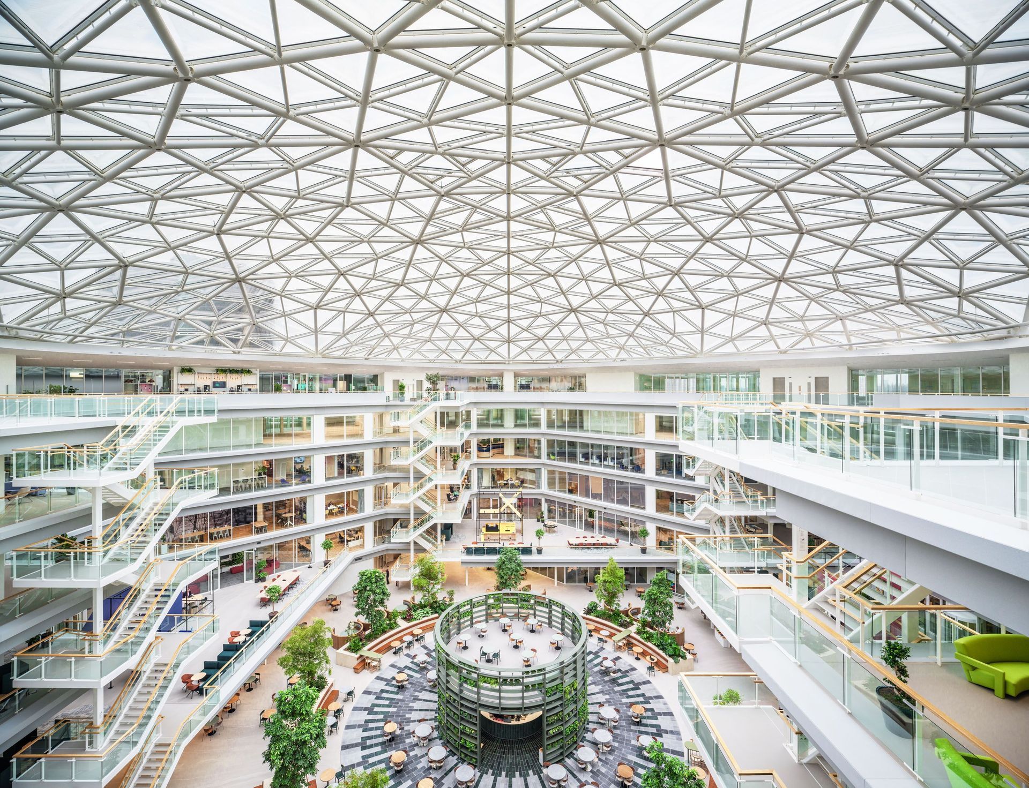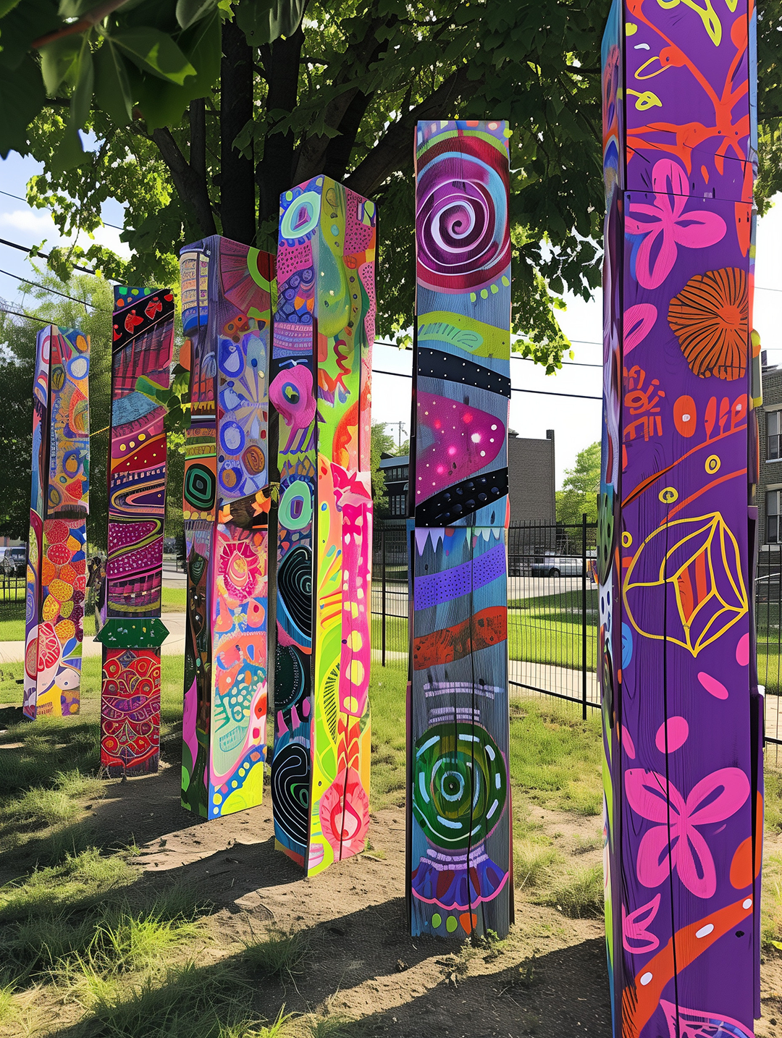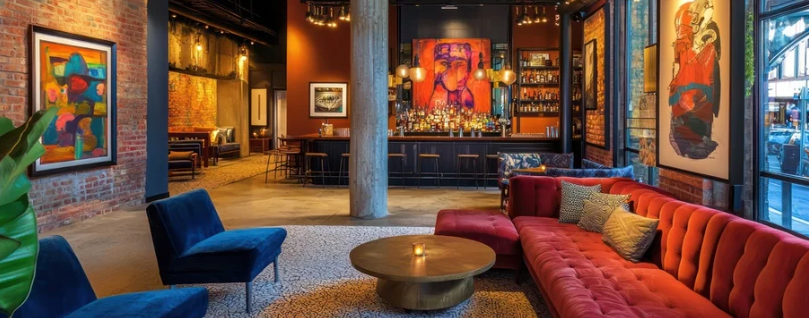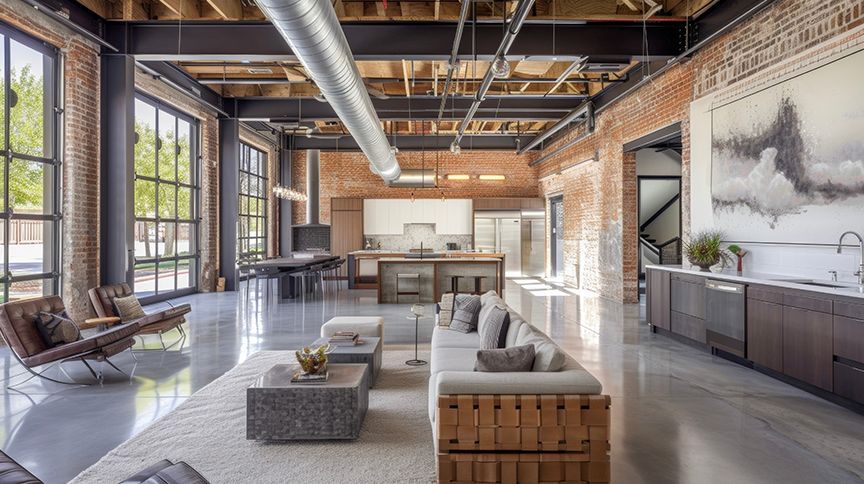BIPV (Building Integrated Photovoltaics) Or Solar Cladding?
BIPV Or Solar Cladding?
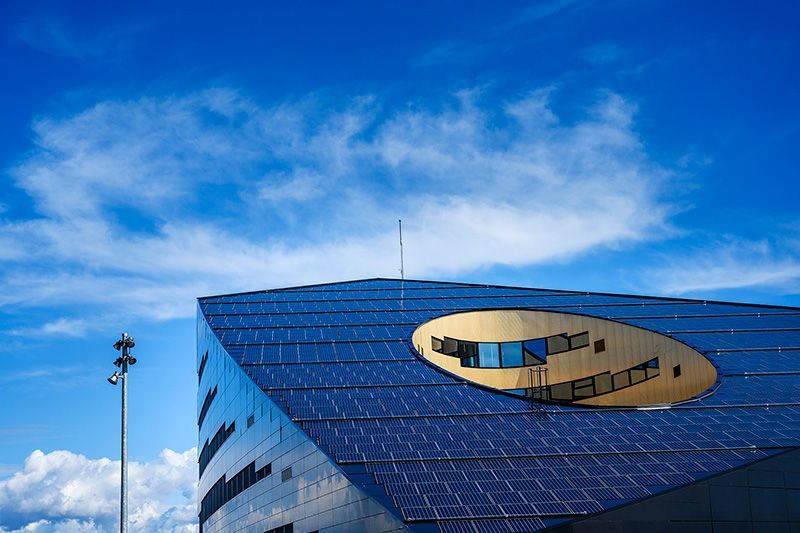
In 2025, architecture is evolving past passive sustainability—buildings are now expected to produce energy, not just save it.
Enter Building Integrated Photovoltaics (BIPV): sleek, purpose-built materials that double as both structure and solar power source. Unlike traditional bolt-on panels, BIPV forms a seamless part of the building’s skin—on façades, roofs, spandrels, and even windows.
As design trends lean toward aesthetic sustainability, and energy legislation tightens worldwide, BIPV is quickly becoming an essential tool in the architect’s kit. But how do you separate hype from high performance?
🔋 BIPV vs Traditional Solar: What's the Difference?
Traditional solar PV is typically retrofitted onto rooftops and relies heavily on optimal pitch, orientation, and often rural exposure. BIPV, on the other hand, is designed in from the start.
Cladding, canopies, roof tiles, and glazing can all be specified as energy-generating surfaces, opening up possibilities for tight urban sites, listed contexts, or signature façades.
Key advantages of BIPV:
- Eliminates the need for separate roofing or cladding materials
- Supports ambitious net-zero carbon goals
- Enhances architectural aesthetics with clean lines and colour-custom options
- Often eligible for planning incentives or ESG-linked funding
🏙️ Case Studies: How BIPV is Shaping Modern Buildings
- The DY Building, South Korea (2023): A milestone project producing 129% of its operational energy demand with BIPV façade and rooftop systems, this high-rise sets a new bar for net-positive architecture.
- INTEGER Millennium House, UK: This older structure was retrofitted with vertical BIPV and energy-efficient upgrades, resulting in a 50% emissions reduction while preserving its architectural form.
- Norway’s Powerhouse Brattørkaia: Designed to generate more energy than it uses over its lifetime, this award-winning project uses angled BIPV cladding to harvest maximum sunlight from Nordic skies.
-
These examples highlight how BIPV is no longer a niche innovation—it’s at the centre of global energy-positive design.
🧪 Tech Innovations in 2025: What’s New in BIPV?
The material landscape has shifted fast in recent years:
- Coloured and patterned BIPV panels (e.g., terracotta-toned modules for heritage zones)
- Semi-transparent solar glazing that generates energy while maintaining daylight and views
- Flexible perovskite-based films for curved surfaces or lightweight roofs
- CIGS thin-film tech with enhanced low-light efficiency, ideal for vertical or shaded façades
These advances are not only boosting efficiency, but also expanding where and how BIPV can be used, even on buildings in dense urban environments or in conservation areas.
🌍 Planning, Policy & Payback: Making the Case for BIPV in the UK
The UK’s Smart Export Guarantee (SEG) means building owners can be paid for surplus energy fed back into the grid, and BIPV projects can contribute to BREEAM, Passivhaus, and LETI scoring.
Urban integration is increasingly supported by local authorities, especially where visible sustainability complements public realm goals. The Carbon Budget push for net zero by 2050 means building-integrated solar is quickly becoming a regulatory expectation, not an optional extra.
💡 Is BIPV Right for Your Project?
Incorporating BIPV is about more than ticking a green box. It’s a strategic design decision that:
- Futureproofs your building against regulation
- Reduces lifecycle emissions
- Enhances long-term value and user perception
- Contributes visibly to climate leadership
In Summary
BIPV is no longer emerging tech—it’s a mainstream design strategy aligned with aesthetic, legislative, and ecological demands of 2025. Whether you're developing a new build or retrofitting a heritage property, integrated solar solutions now offer the performance, payback, and polish to match even the most ambitious architectural visions.
Let’s talk smarter solar for your project https://shorturl.at/yR5ic
